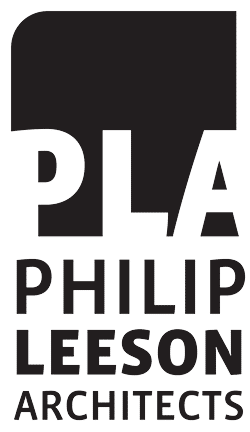Red Box House
This project involved alterations and additions to a small house in a 1960s subdivision based on Radburn planning principles that separated cars and pedestrians. Within a relatively small floor area, it provides a functional and well-zoned home for a couple and their two children.
Builder: Homeline
Photographer: Ben Wrigley, Photohub
This project involved alterations and additions to a small house in a 1960s subdivision based on Radburn planning principles that separated cars and pedestrians. Within a relatively small floor area, it provides a functional and well-zoned home for a couple and two children.
Although modest in scale the addition of two carefully sited red plywood boxes makes their own striking contribution whilst highlighting the distinctive form of the original house with its pyramidal roof and central top light. This approach intrigued the owners who had imagined that the additions would match the existing house. Small, compartmented rooms have been opened to the outdoors on all sides without major alterations. The Radburn principle sets up a seamless transition between simply landscaped gardens and the adjacent playing field whereby this highly visible project has elicited many favourable responses.




