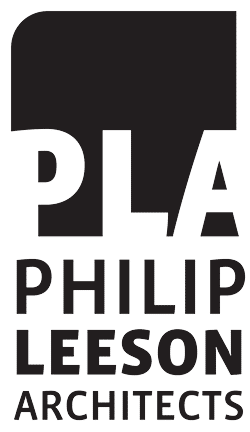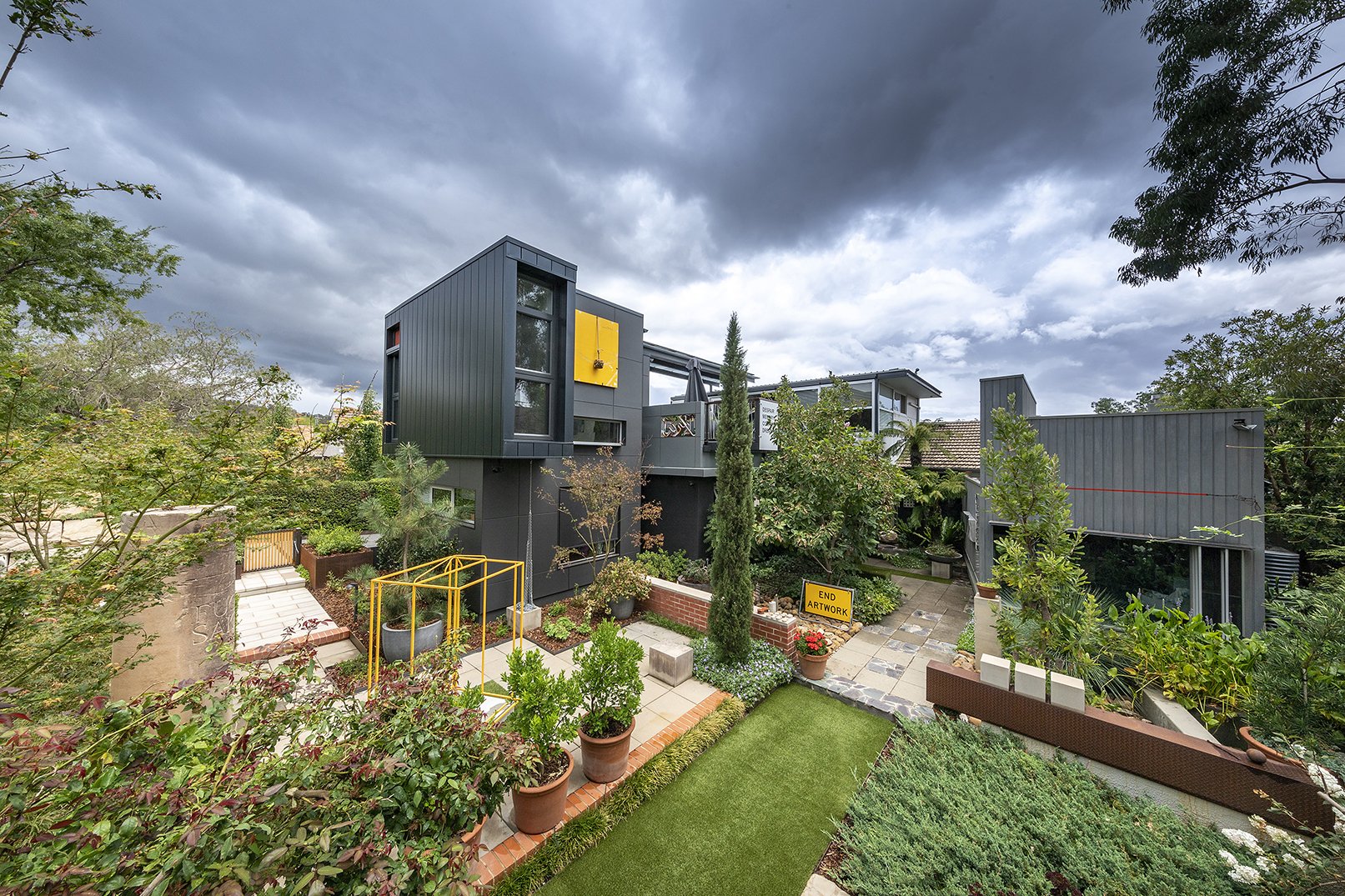Cultivated House
Philip Leeson Architects adds the latest architectural work to this lifetime’s showcase of art, architecture and landscape design. Commissioned by long-term friends and fellow art collectors, this residential extension in a leafy Canberra street is one of four architectural extensions commissioned over time, and boasts reinforced white walls and framed green views.
Builder: B and R Building
Photographer: Ben Wrigley
Artists: Numerous (please contact for details)
Philip Leeson Architects adds the latest architectural work to this lifetime’s showcase of art, architecture and landscape design. Commissioned by long-term friends and fellow art collectors, this residential extension in a leafy Canberra street is one of four architectural extensions commissioned over time, and boasts reinforced white walls and framed green views.
As landscape architects the clients have a highly cultivated garden and are aesthetes, their house and garden are a proliferation of collected artworks. The new addition deftly preserves and enhances both landscape and collection by minimising its footprint to preserve mature plantings and maximising wall space for art hanging while providing targeted views back to garden spaces. Resident dachshunds, Blossom and Bloom, have not been forgotten in this approach, and the design features a low-level window in the upper gallery space at whisker level.
The layout has been driven by the need to future-proof the house, and the new master bedroom suite is integrated with the existing house at the ground floor level. A straight stair, with balustrade, handles referencing the Vienna Secession, is capable of being retro-fitted with a climber if the owners, or the dogs, ever feel the need for easy movement. The short ascent is worth the effort as the new gallery space sits atop the extension, where the real art is to sit and assimilate the surrounding creative works, indoors and out.
Philip Leeson Architects previously designed a roof terrace for the clients, which the new gallery space now links with and opens onto. A covering shade structure over the terrace provides sheltered outdoor access along with solar panels that power more than the neon proclamations hung adjacent.
Philip Leeson Architects have crafted a building that plays host to many passions and the built form sits comfortably within the multiplicity of voices and ideas. The building is essentially following a construct of architectural fashion, wearing tailored black garb in different textures and finishes, to hold its own amongst the client’s collection. We hope, but unfortunately might be waiting awhile, for an online couture outlet of this calibre.







