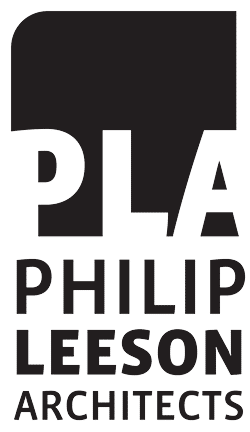Ainslie Shops Toilet Block Canberra
The Ainslie toilet, designed by Philip Leeson Architects, is a single cubicle space providing access for ambulant and those with disabilities. The project was in collaboration with Red Box Design Group as a general precinct upgrade.
The Ainslie toilet, designed by Philip Leeson Architects, is a single cubicle space providing access for ambulant and those with disabilities. The project was in collaboration with Red Box Design Group as a general precinct upgrade.
The building is sited in the southeast corner of the park near Edgars Bar, Ainslie, at the intersection of a series of walls fragmented into a pattern that defines paths through the park and adjacent play and sitting spaces. The higher wall provides a backdrop to the toilet so that it is not the dominant element within the park, but is nevertheless recognisable as a public toilet. The door to the toilet is clearly visible from the approach street yet located discretely away from direct view from the shops and patrons sitting on the footpath in front of Edgars.
The building has a simple square plan defined by parallel stone walls on the north and south sides. The east and west walls have rhythmically spaced 150 x 50 hardwood timbers grooved to take 20mm thick translucent laminated glass strips. The glass infill strips stop short of the roof and floor to allow ventilation through the cubicle. The glass strips are set deep within the width of the boards and their width is minimised to prevent vandalism.




