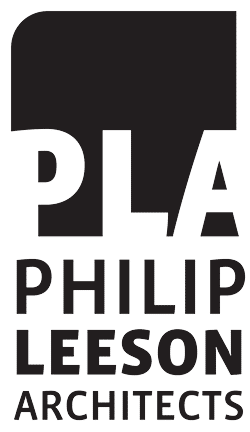Pomroy House
This is a classic passive solar house – long, with all living rooms and bedrooms facing north, service rooms to the south and limited east-west facing windows. Heavy insulation, tiled slab on the ground, double-glazed thermally broken windows, LED lighting, and low energy appliances feature in this house.
Builder: Sutton and Horsley
This is a classic passive solar house – long, with all living rooms and bedrooms facing north, service rooms to the south and limited east-west facing windows. Heavy insulation, tiled slab on the ground, double-glazed thermally broken windows, LED lighting, and low energy appliances feature in this house. The roof, supported by inverted A-frame trusses to provide high raking ceilings within, allows deep penetration of winter sun while excluding summer sun.
The house, located on a bush block, is off the grid and gains its power from a bank of solar panels and backup batteries. Roof water is collected into tanks for domestic water and a large dam provides garden water. Sewage is treated on-site with wastewater from the tanks used on the lawn.









