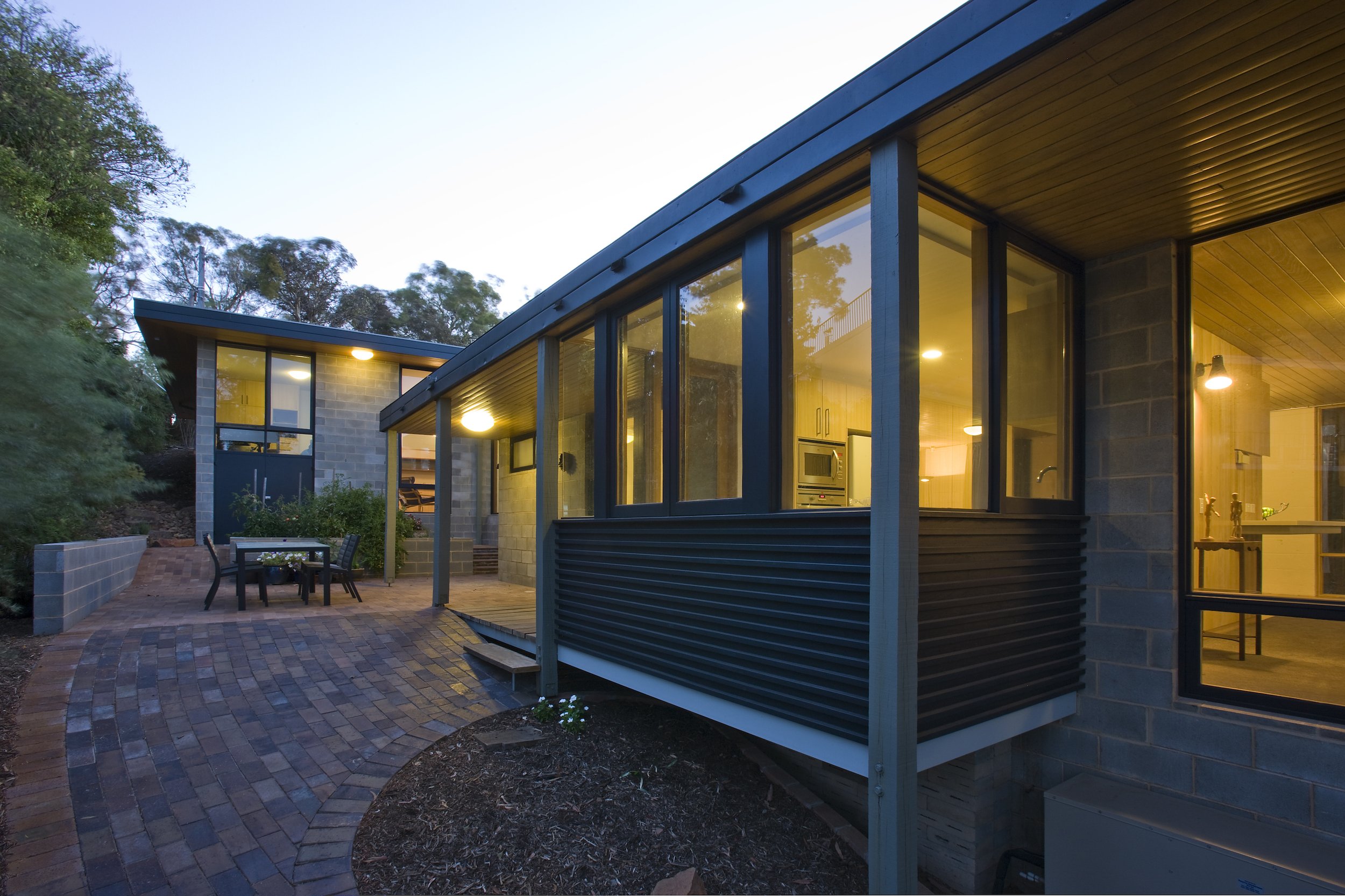Roy Grounds House
This project provided the rewarding opportunity to work on a house designed by Roy Grounds in 1960 and now included in the ACT Heritage List.
Builder: Preferred Builders
Photographer: Ben Wrigley
This project provided the rewarding opportunity to work on a house designed by Roy Grounds in 1960 and now included in the ACT Heritage List. The underlying design philosophy, fortunately, shared by both client and architect, sought to preserve the character of the house by matching forms, detailing and materials.
The existing form consists of two pavilions set at right angles to form an ‘L’, stepping up the hillside and separated by half a level. Most rooms have expansive views to the north towards the city. A simple palette of materials includes unpainted concrete blockwork, timber windows and a flat metal deck roof with broad timber-lined eaves supported on slender posts.
The addition takes the form of a third pavilion sited to the rear a further half level above, which seamlessly blends with the existing composition and is largely unseen from the street. Sensitive internal alterations have provided an enlarged living room flowing into a new kitchen and an elegant semi-enclosed dining room. Original limed timber ceilings and wall panelling have been matched and original distinctive primary colours have been reinterpreted on new elements throughout the house.








